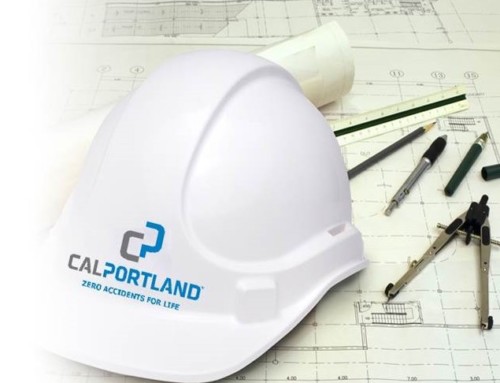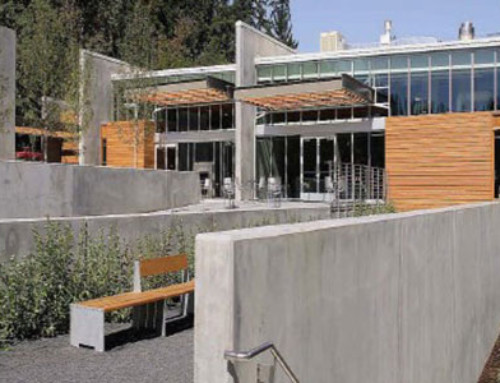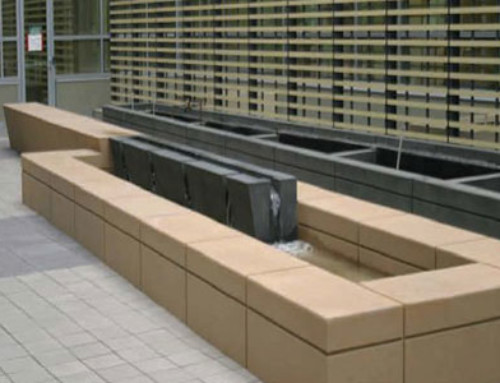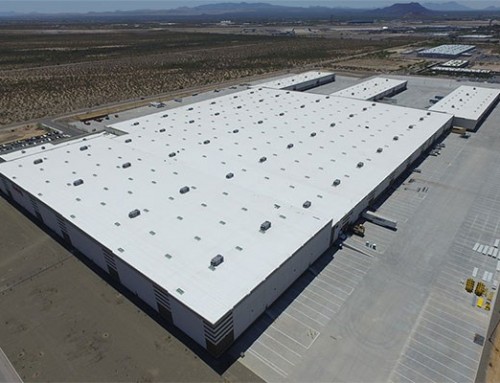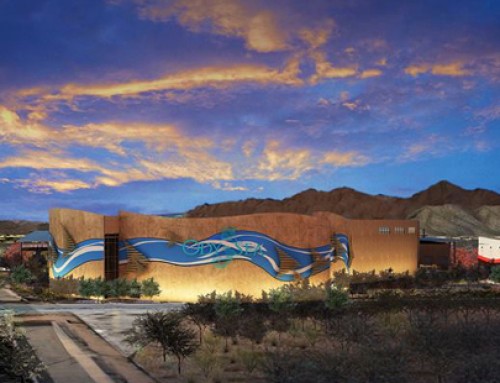Project Description
Ready mixed concrete producers typically favor high production projects with uniformly-sourced materials over those requiring the isolation of precious space for specialty components. However, when Morley Construction asked long-time supplier Catalina Pacific (a CalPortland Company) to dedicate separate silos for cements from three sources and bunkers for nine different coarse aggregate types at their batch plant in the volume-heavy market of West Los Angeles for a project of unsurpassed complexity that would last the better part of a decade, the relationship-focused, technically proficient company rolled up its sleeves and got to work. The project, Getty Villa, included simultaneous construction of two lab buildings, two parking structures, an amphitheater, auditorium, 2-story office building, central plant, entry pavilion and multiple secondary structures. These were supported by new-site infrastructure, extensive shoring, retaining walls and roads within 134,000 square feet of renovation and 76,000 square feet of new construction involving extensive ex-posed and hidden concrete work. The aesthetic theme centered upon all visible concrete appearing as rustic stratum from an archeological “excavation”. Various building elements would be characterized by alternating surface types punctuated by horizontally and vertically precise strata lines and all within a remote and tricky topography at the edge of the Malibu Coast with most construction half-buried in a hillside located at a significant distance from the batch site.
CalPortland’s early pre-construction involvement helped the design team explore construction issues and design options. Arduous testing was undertaken in the company’s laboratory to determine absorption, alkali re-activity, abrasive resistance, compressive strength and material soundness while an on-site full-sized and scaled mock-up process was critical to materials selection as well as exploration of a myriad of architectural finishes. To create buildings with the monolithic appearance of stratified structures carved from the earth; several combinations of methods were employed utilizing differing concrete mixtures, materials and textures. The concrete walls required combinations of two type II and white cement mixtures, seeded and integral aggregates, with various ground, sandblasted and acid washed finishes to delineate the series of layers. Slabs featured a wide range of polished, ground, seeded and exposed surfaces. Shrinkage compensating admixtures and multiple integral and topical colors were also utilized in the development and testing of the nearly 50 designed mixes.
In the final analysis, it was this painstaking attention to detail and the teamwork that it entailed that proved to be the real story behind the success of this, the ultimate display of concrete’s versatility.
Project Scope
Owner: J. Paul Getty Trust
Design Architect: Machado & Silvetti Associates, Inc.
Executive Architect: SPF: architects
Structural Engineer: Nabih Youssef & Associates
General and Concrete Contractor: Morley Construction Company
Concrete Subcontractor: Shaw & Sons Concrete Construction

