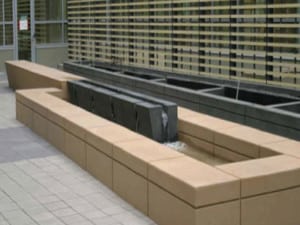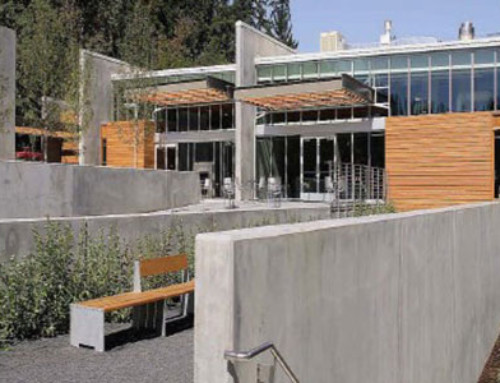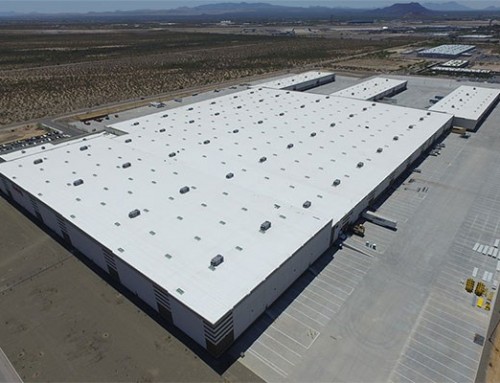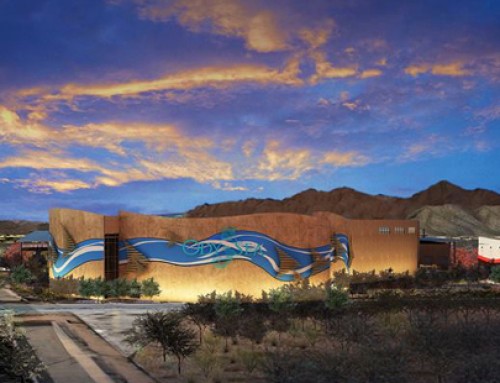Project Description
 A roof-top architectural water feature to be constructed over operating room space in a major Southern California hospital offered unique function and design challenges. As part of the roof-system, the waterfall had to be completely water proof and, as an architectural element, it needed to also provide aesthetic adherence to a specific color sample. Architectural concrete specialist Shaw & Sons, Inc. selected Catalina Pacific Concrete, a CalPortland Company to tackle the task. While two water features (entry & atrium) were outlined within the scope of architectural work, only the atrium required zero water penetration. After exploring the feasibility of stand-alone traditional mechanical water-resistant measures, the Caltite integral waterproofing admixture was selected as the ultimate security against potential future system failures. Various mock-ups were conducted at the Catalina Pacific Concrete laboratory.
A roof-top architectural water feature to be constructed over operating room space in a major Southern California hospital offered unique function and design challenges. As part of the roof-system, the waterfall had to be completely water proof and, as an architectural element, it needed to also provide aesthetic adherence to a specific color sample. Architectural concrete specialist Shaw & Sons, Inc. selected Catalina Pacific Concrete, a CalPortland Company to tackle the task. While two water features (entry & atrium) were outlined within the scope of architectural work, only the atrium required zero water penetration. After exploring the feasibility of stand-alone traditional mechanical water-resistant measures, the Caltite integral waterproofing admixture was selected as the ultimate security against potential future system failures. Various mock-ups were conducted at the Catalina Pacific Concrete laboratory.
Combinations of liquid colors, cements of varying “L” values and Caltite lead to an optimum match for the colors to be used in the two-toned application. The final 8.7 sack 3/8″ design mixes included high-range water reducer, “Stealth Fiber”, and a hydrophobic pore-blocking admixture of 6 gallons of Caltite. A CalPortland laboratory technician performed a pre-placement inspection (water stops, etc.). Concrete was placed using a 2″ pump line traversing more than 200 feet of stair well. Because of the high cement content, a water/cement ratio below .40, and the necessity to temper with site added super-plasticizer, a field technician also oversaw the pre-dawn placements. An additional lab employee checked loads at the batch plant and a post-construction water test was conducted. Shaw and Son’s, Inc. Project Manager John Wills observed that, “because of superior placement characteristics and uniform color considerations, the adjoining seat walls were poured using Caltite as well”. The use of CalPortland concrete with Caltite offered the best waterproof system available and enabled the designer and owner to proceed with the construction of the water feature.
Project Scope
Project: Children’s Hospital of Orange County
Owner: Sister’s of Saint Joseph of Orange
General Contractor: McCarthy Builders
Concrete Subcontractor: Shaw and Sons, Inc.




